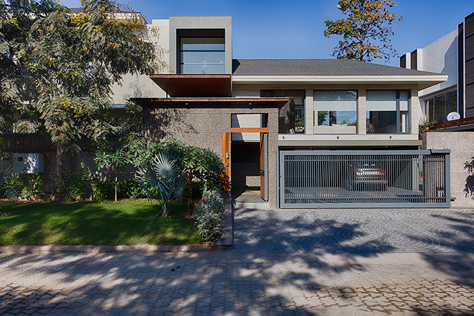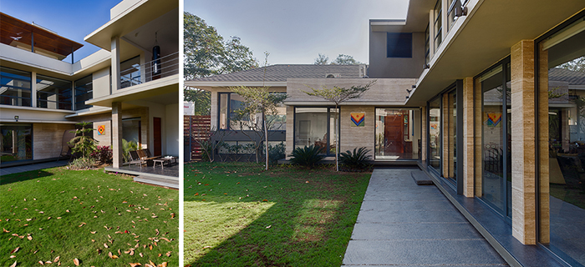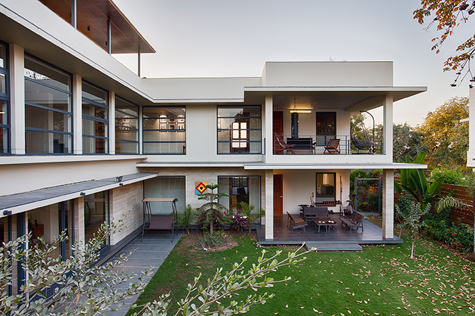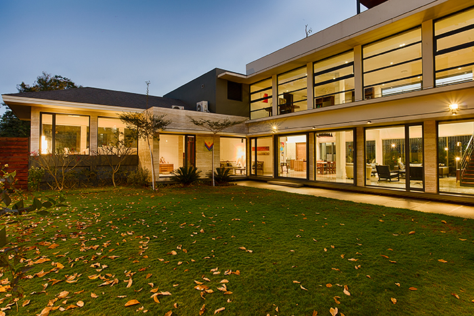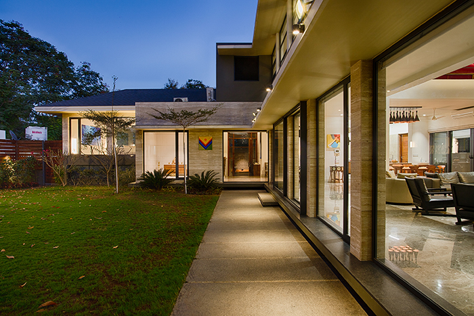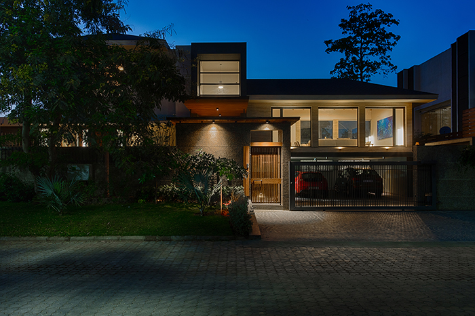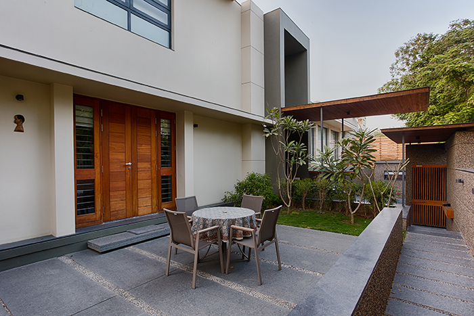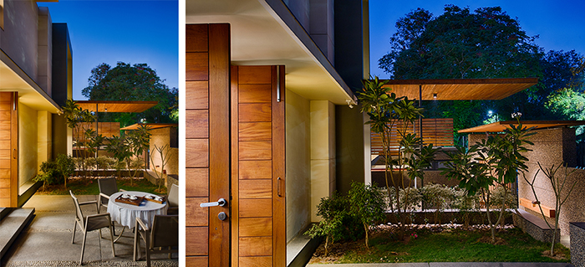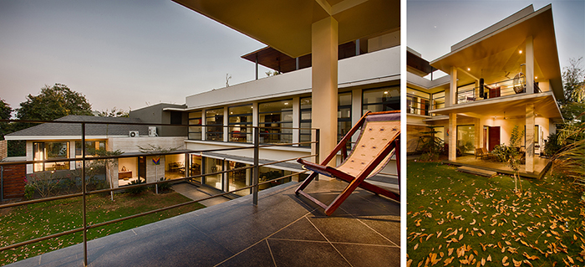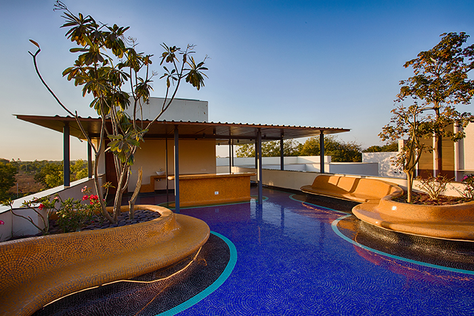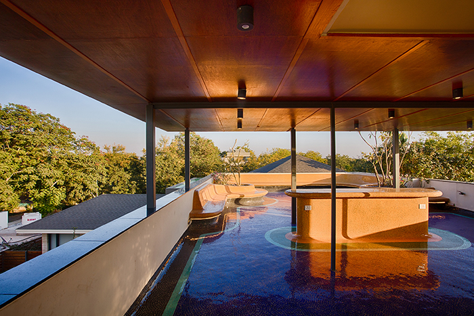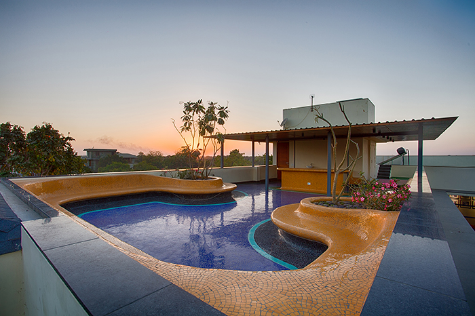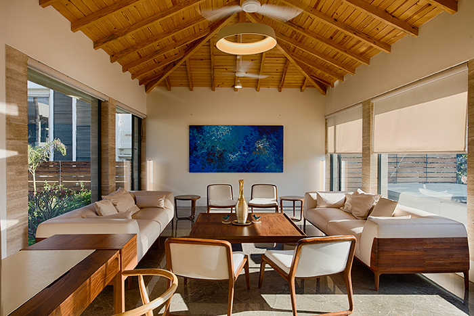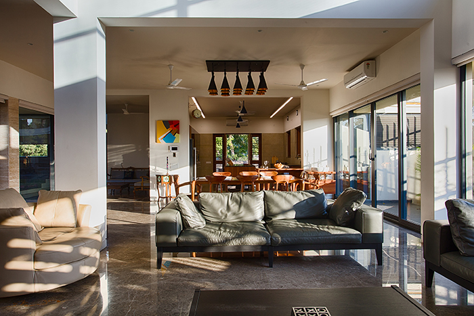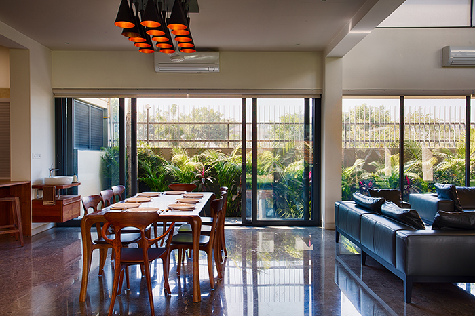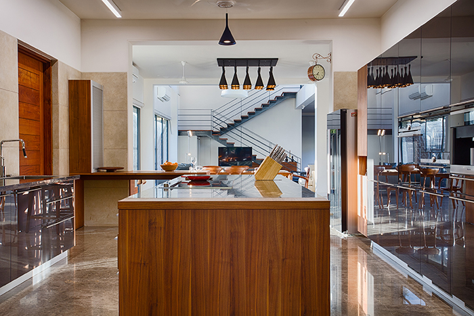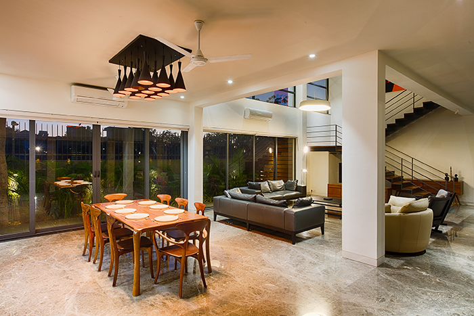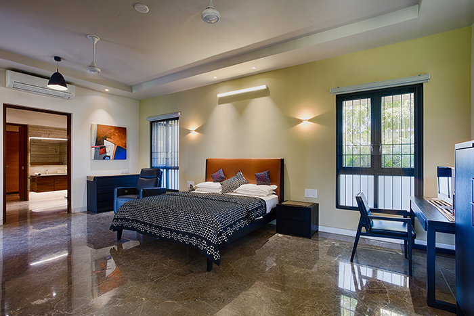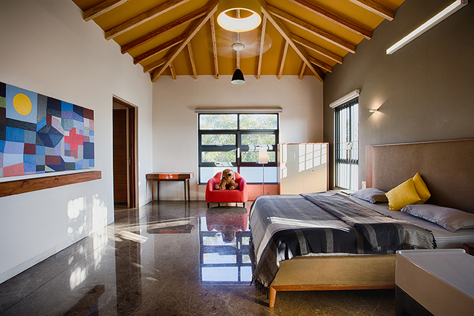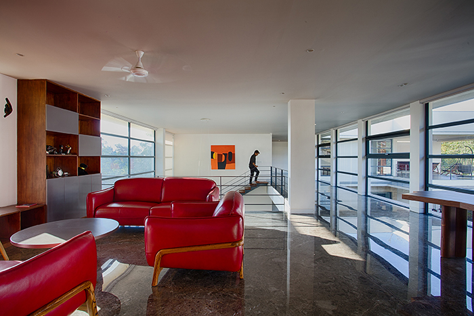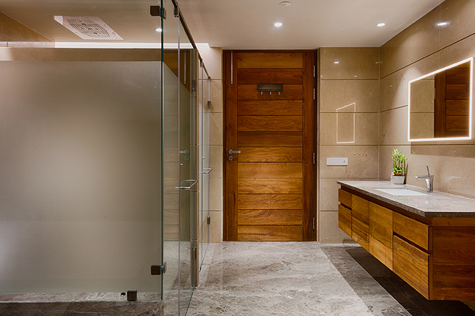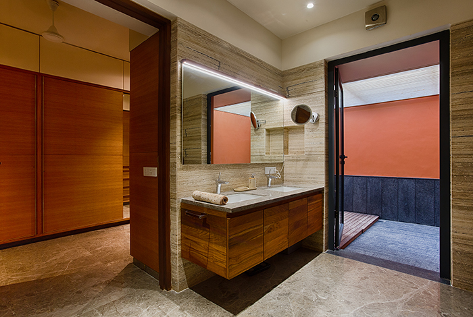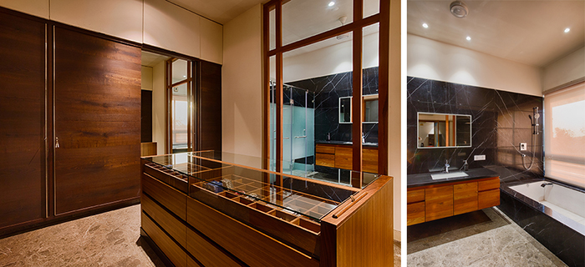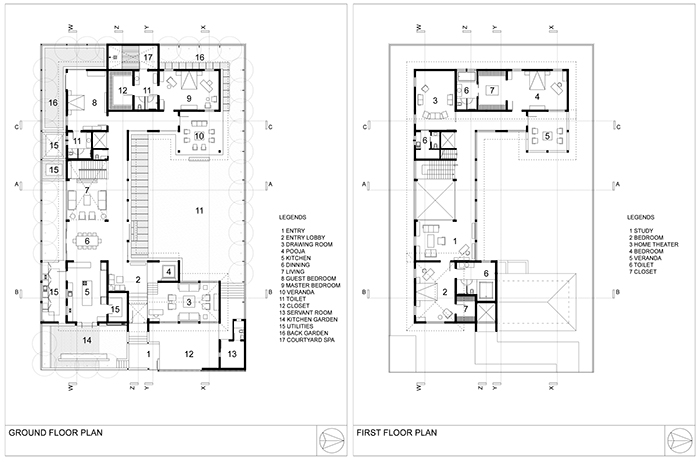Chirag Patel's Residence, Kalhar, Ahmedabad
This private residence project for Mr. Chirag Patel, is located in western residential zone of Ahmedabad. Built for a young couple with kids and being in busy residential district, this house required privacy and openness at the same time.
A courtyard garden was planned as the focal point of the house, which has an intimate connection with the interior spaces around it. All the spaces are planned enclosing a central garden towards the north, with connecting passage, creating modern, spacious interior spaces.
The ground floor consists of formal drawing, living, dining and two bedrooms. Ground floor is planned as a singular, seamless, common family space, with minimum levels to have continuous flow of inside and outside spaces.
A large, dining and living space stretches across the entire back of the house, taking advantage of the views, day and night.
In peripheral marginal spaces, all rooms have been extended to form courtyards, utilities or gardens. First floor consists of two bedrooms, study and home theater. Rooftop has inbuilt sitting in vibrant mosaic work with semi-covered pavilion and terrace garden to enjoy beautiful evenings.
Materials and details were carefully chosen to enhance experience of spaces flowing into each other. The materials palette of contrasting dark marble flooring, light travertine cladding, white walls, white or wooden ceilings, tall glass windows creates a monochromatic and refined feel. Horizontal proportions in exteriors and interiors maintain experience of flowing spaces.
Architects: Kinny Soni, Ujjval Panchal (KSUP Studio)
Client: Chirag Patel
Structural Design: M.M. Shah
Art work: Hansil Dabhi
Photographed by Dhrupad Shukla
(Special thanks to Dilip Soni for planning guidelines)
